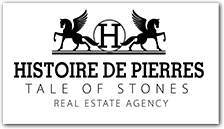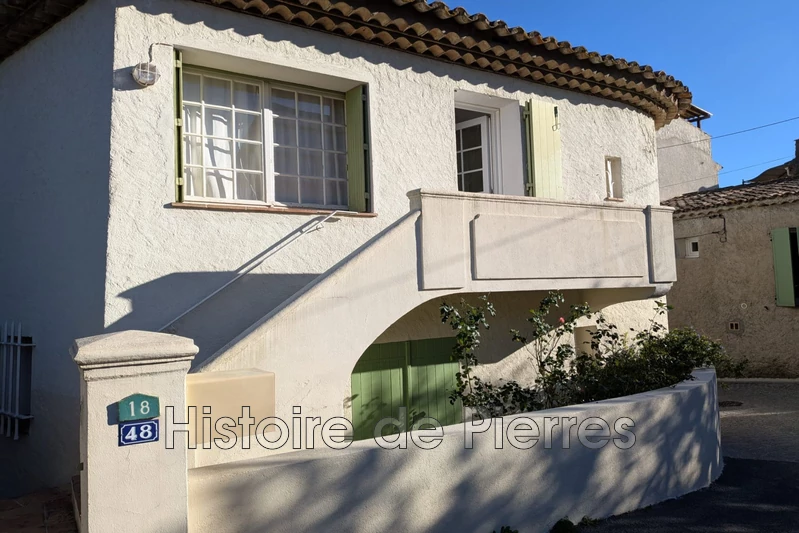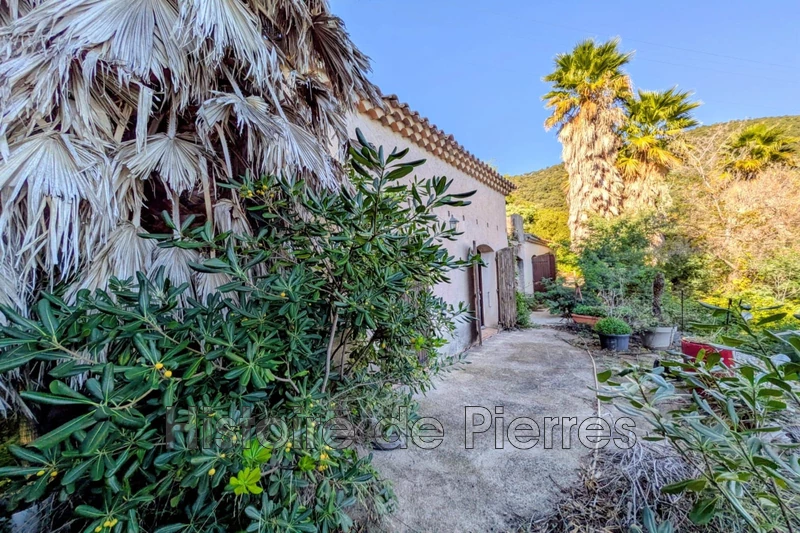 Le plan-de-la-tour house 230 m2
Le plan-de-la-tour house 230 m2
Le plan-de-la-tour house 230 m2
This residence stands on the edge of the vineyards to contemplate the hills and the Alps, on land of almost 6000 m² with helipad, swimming pool;
Very contemporary, it is built on a basement and has 2 levels;
Ground floor: it is very glazed and treated like a loft, the kitchen is open and an imposing staircase provides access to the other levels.
The main entrance is via a double staircase and a wooden terrace on the south side;
Two wings consist of two bedrooms and two bathrooms.
1st floor: the staircase divides to access the 2 bedrooms upstairs, with a bathroom and 2 terraces for the master bedroom, a bathroom and a terrace for the second bedroom.
Basement: large free space intended for the games room, sports, projection room...then laundry room, cellar on the rock, storage...
The services are simple and contemporary: bay windows, 60X60 gray sandstone on the floor, white walls, gray woodwork, beautiful frames in each room, the terraces are made of wood, the stairs and railings of the terraces are metal.
Features
- Surface of the land : 6000 m²
- Exposition : south
- View : campaign
- Inner condition : excellent
- External condition : renovated
- Couverture : tiles
- 4 bedroom
- 4 terraces
- 1 bathroom
- 3 showers
- 3 WC
Features
- pool
- Bedroom on ground floor
- double glazing
- Laundry room
- calm
Legal information
- 1 600 000 €
Fees paid by the owner, no current procedure, information on the risks to which this property is exposed is available on georisques.gouv.fr, price list not specified
Practical information
Energy class (dpe)
Unavailable
-
Emission of greenhouse gases (ges)
Unavailable
Learn more







Share this page